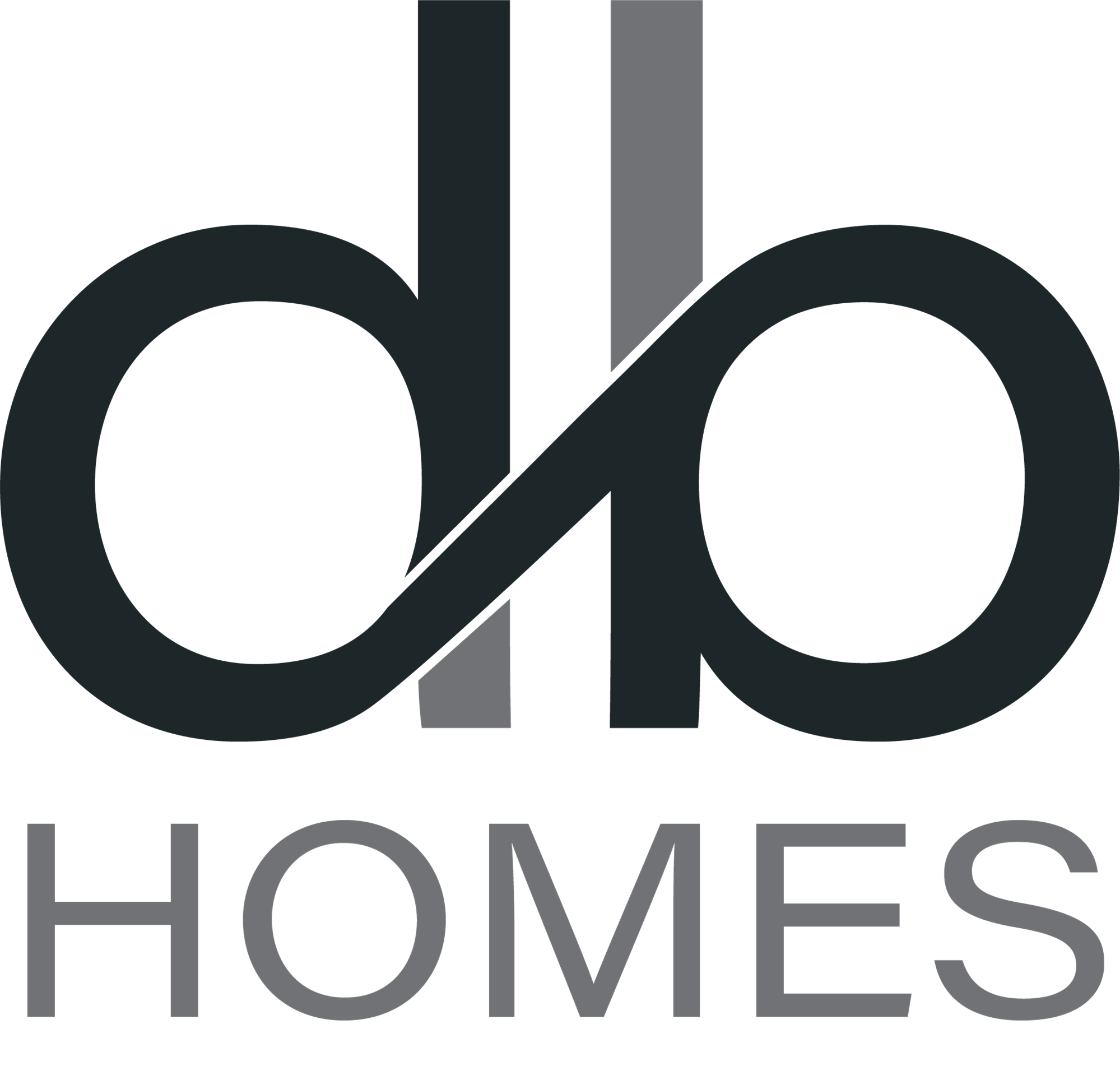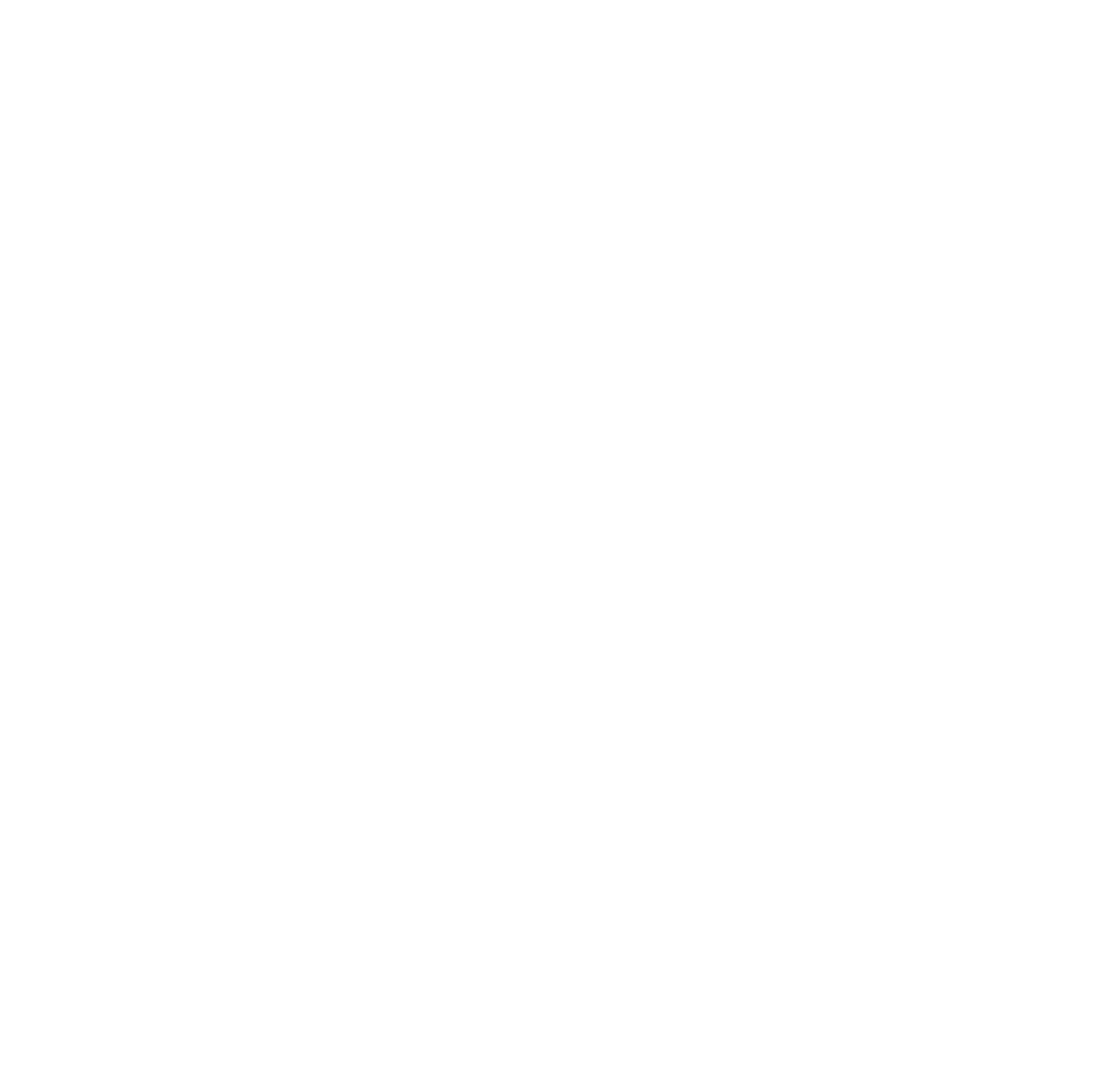Description
A rare opportunity in the exclusive enclave of Ardwold Gate. This stately, custom-built residence blends timeless architecture with over $1.2M in luxurious upgrades. Set on a quiet cul-de-sac, & one of the most desirable streets in Casa Loma, this elegant home was designed by Jacques Dinel of Dinel Designs with refined elegance. The marble-tiled foyer sets the tone with a grand staircase, new/custom panelled velvet walls, and elevator access to all floors. With 10 ft ceilings on the main floor, the details, craftsmanship & mouldings stand out. The formal living room features french doors, hardwood floors, and access to a covered luxury loggia. A chefs kitchen is outfitted with state of the art Thermador appliances & 2 large stone centre islands. Adjacent dining room showcases a stone wall with gas fireplace and wall of french doors overlooking the garden, large enough to be a luxurious pool. A richly appointed office offers wood panelled walls, gas fireplace, and french doors. Upstairs, find 4 spacious bedrooms including a lavish primary retreat with 10 ft ceilings, gas fireplace, terrace walkout, spa-like 5pc ensuite, and two immaculate walk-in closets . Each bedroom features hardwood floors and ensuite baths with heated floors. The lower level impresses with a home theatre, gym with 3pc bath, nanny suite with 4pc bath, mudroom, laundry all with the same attention to detail. Home includes built-in speakers, and advanced Avante security system. The private drive, garage and all backyard steps are heated. 100 Ardwold Gate is tucked away on one of Torontos most prestigious and peaceful sought after addresses, this property offers a rare blend of natural seclusion and urban convenience just moments from Forest Hill Village, top-rated schools, lush parks, and effortless transit access to the heart of downtown.
Additional Details
-
- Community
- Casa Loma
-
- Lot Size
- 80 X 115 Ft.
-
- Approx Sq Ft
- 3500-5000
-
- Building Type
- Detached
-
- Building Style
- 2-Storey
-
- Taxes
- $24059.15 (2024)
-
- Garage Space
- 2
-
- Garage Type
- Attached
-
- Parking Space
- 4
-
- Air Conditioning
- Central Air
-
- Heating Type
- Forced Air
-
- Kitchen
- 1
-
- Basement
- Finished, Separate Entrance
-
- Pool
- None
-
- Listing Brokerage
- NEST SEEKERS INTERNATIONAL REAL ESTATE





