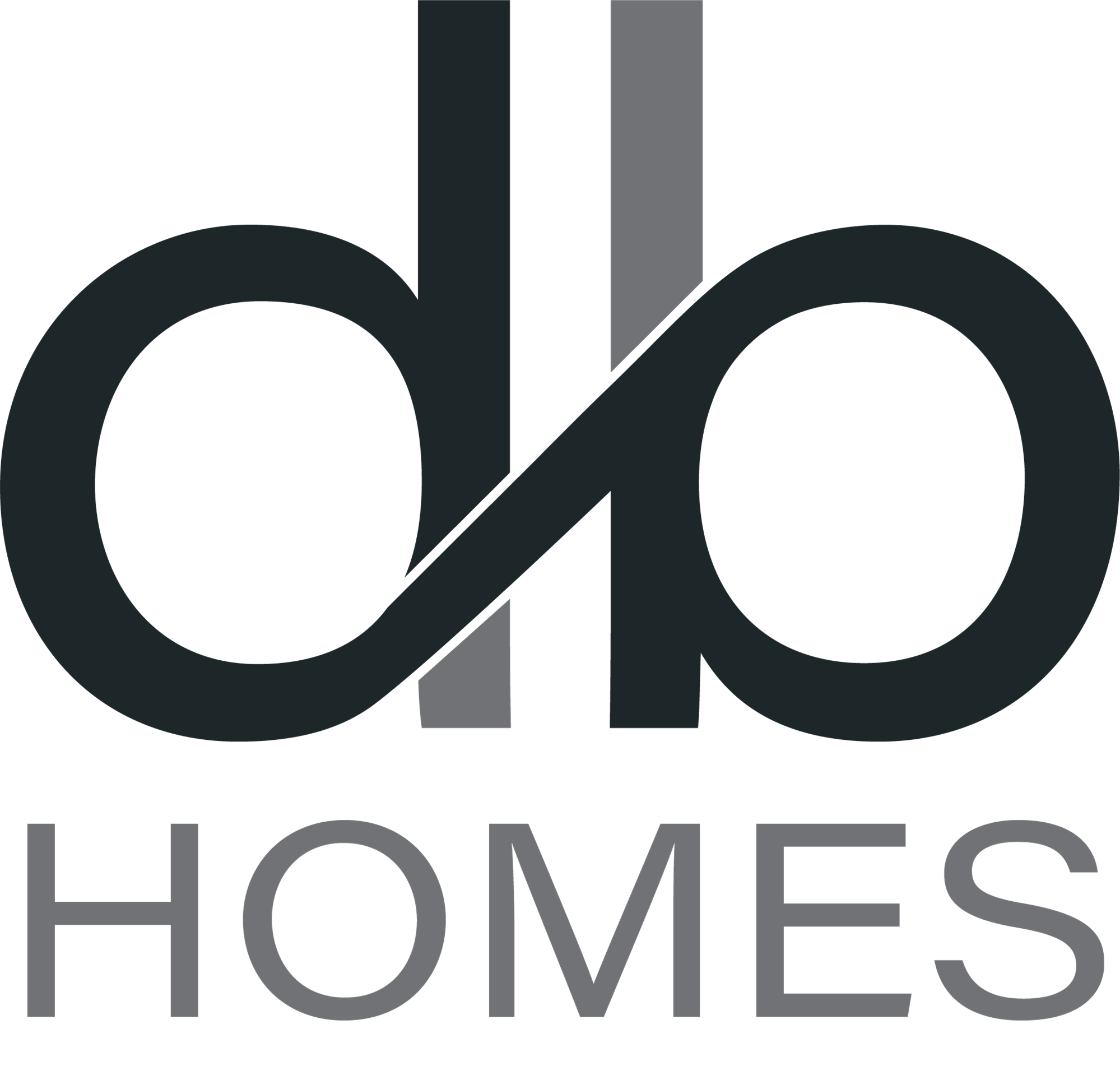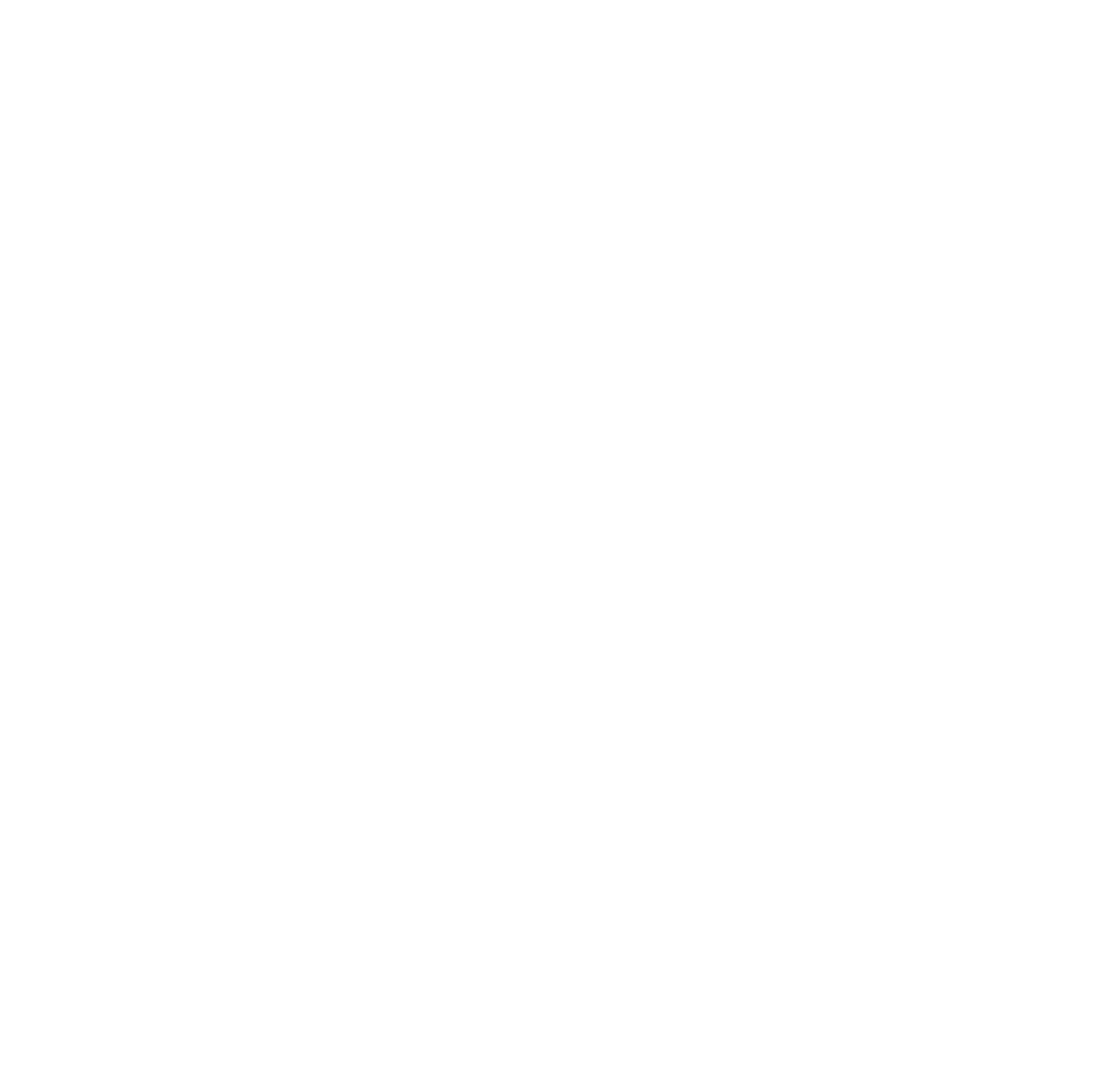Description
Attention Builders, Developers, and Investors! This property is priced for land value andincludes building permits, with the house being sold as-is.Located on ravine lot, this primepiece of real estate offers an incredible chance to create your dream home in a serene, family-friendlyneighbourhood. Enjoy convenient access to Hwy 407, local restaurants, schools, and anupcoming subway line. The current owner has investedsignifcant time and effort working alongwith the designers and architects and the City of Markham to design a stunning 5,000 sq. ft.modernhome. This presents a fantastic opportunity for a small builder or developer to capitalizeon building a new house and achieving signifcantreturns. With numerous developments already underway in the area, now is the perfect time to invest! **EXTRAS** Basement 10ft, radiantheated frs, 2 laundries, elevator,steam sauna, gym, wine cellar+wet bar, w/o basement. Open-concept main foor, Living room open toabove,Din&Kit 13ft.4 bdrs, 10ft each w an ensuite bath, walk-in closet. 6 skylights.
Additional Details
-
- Community
- Royal Orchard
-
- Lot Size
- 55 X 110.72 Ft.
-
- Approx Sq Ft
- 2500-3000
-
- Building Type
- Detached
-
- Building Style
- Backsplit 5
-
- Taxes
- $10037.24 (2024)
-
- Garage Space
- 2
-
- Garage Type
- Built-In
-
- Parking Space
- 4
-
- Air Conditioning
- Central Air
-
- Heating Type
- Forced Air
-
- Kitchen
- 1
-
- Basement
- Finished
-
- Pool
- None
-
- Listing Brokerage
- FOREST HILL REAL ESTATE INC.















